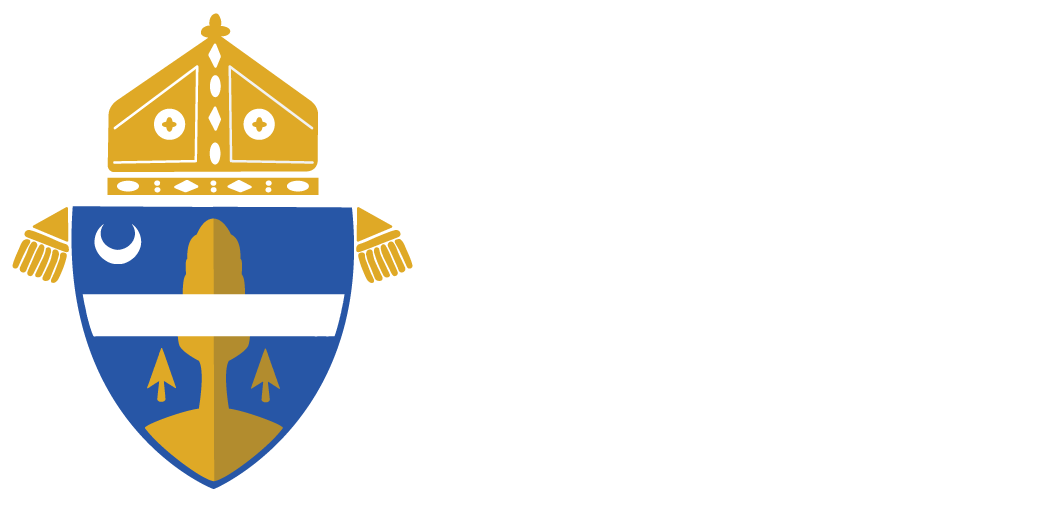St. Francis of Assisi parishioners are back in the church; campus renovations continue

After St. Francis of Assisi renounced all material goods and became a hermit, an extraordinary thing happened while he was praying in front of a crucifix at San Damiano.
“Francis, rebuild my church, which, as you see, is falling down,” Jesus said to him.
Parishioners of St. Francis of Assisi Parish in Wichita paraphrased Jesus’ statement for their Rebuild My Church Capital Campaign.
A return to the church
They enjoyed the first fruits of the campaign on the weekend of Oct. 1, when their pastor, Fr. Jarrod Lies, celebrated Mass in the “rebuilt” church.
For several years before the campaign, he said, the parish “implemented communal and liturgical changes that we wanted to make that came from parishioner feedback. It was a substantial amount of feedback.
There was also in that a lot of requests for updates for our whole campus.”
Needs, wants ID’d
Fr. Lies said the “needs” and “wants” were identified and prioritized before the capital campaign was launched.
“That capital campaign took care of the comprehensive needs of our parish campus, including roofs and restrooms and some of the more necessary and urgent needs because of water leakage or deferred maintenance that the parish was experiencing.”
After the urgent needs were addressed, he said, the parish was able to make needed renovations in the church: allowing more natural light into the sanctuary, adjusting spaces with children and families in mind, and addressing the needs of the elderly and handicapped.
When the church was originally constructed, the tabernacle was to the side of the altar. “Now, the pews correct that,” Fr. Lies said. “Your visual line is the altar and the tabernacle.” Prior to the renovation, the pews were tilted out a little bit more and the aisles were tilted out a little bit more. “The pews in the church were realigned to improve the sight lines, Fr. Lies said. Now they’re more focused on the altar.”
Front doors offer great view
The front doors are also aligned to allow an immediate view down the main aisle to the altar and tabernacle.
The adjustment allows a better entrance for brides at their weddings and for caskets during funerals.
“There are really four architectural elements that speak to our liturgical space,” Fr. Lies said: “the stone, the concrete, the wood, and the geometry.”
The renovation incorporated a lot of natural limestone, which Fr. Lies said is already being used as a background for photos.
“The wood…now wraps the entire church,” he said, adding that the eye-catching handmade entrance doors are made of oak.
Geometry is Trinitarian
“The geometry is really based on the triangle which is, obviously, the symbol for the Trinity. All of our concrete columns are triangular here. Then you have the three slats which are on our bell tower outside, the slats that are on the concrete pillars, and are also now on all of our windows as you go around – all of it trinitarian in nature.”
The back of the church has gone from about 95 percent Sheetrock, he said, to about 60 percent windows.
The foot traffic that was often through the back of the sanctuary has been rerouted outside of the sanctuary.
The baptismal font was moved to allow more room for families to gather around it for the ceremony.
Previously, some participants would have to stand in between pews.
The renovation of the church offices is underway and will be complete around January, Fr. Lies said. When complete, the church office will have a dedicated entrance.
A brighter space
“The primary response from people has been the brightness of the space,” Fr. Lies said. “We have all new lighting, which itself is brighter, but then the floor itself is a lighter color. So between the lighting and the floor plus the external natural light. light is bursting into the church.”
